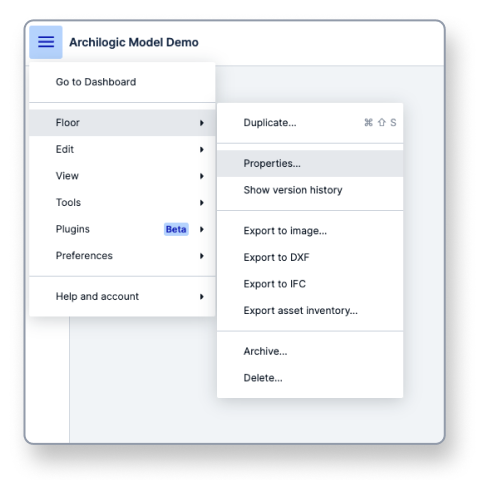Configure the floor properties
This article shows you how to update the properties of an Archilogic floor plan model in the Editor.
An Archilogic floor plan model is a reflection of a single floor in a building. A floor can be either partial or whole. Each floor has a number of properties that can be edited.
To edit these floor properties, left-click the Main menu button on the toolbar. Then select Floor > Properties.

This will open the Floor properties menu with the available fields you can configure.
- Name is a required field to identify an Archilogic floor plan model.
- Address is the physical address of the model. We use Google Maps to verify and autocomplete the address as you type it.
- Space categories allow you to choose between Office, Residential, and Parking, or combine the categories if required. The categories set here will determine the space usage you can access in the Usage dropdown menu of the editor. You must set a space category to activate the space usage selections.
- The Floor field is the identifier of the level of the floor plan. For example, -1, 0, 1, 2, etc.
- Sharing (required)
- If a model is set to Public, everyone can view the model with a shared link without logging in to the Archilogic account.
- If a model is set to Private, only people who are part of the same Archilogic account will be able to access the model.
Once you’re done, click the Update button to save your changes or the Cancel button to discard them.
