Create a new floor and import a reference floor plan
This article shows you how to create a new, empty floor and import a floor plan as a reference for your next drawing
Create a new empty floor
To start drawing a floor from scratch left-click the blue Add floor plan button in the top-right corner of the window and open the dropdown menu.
Then select Draw from scratch.
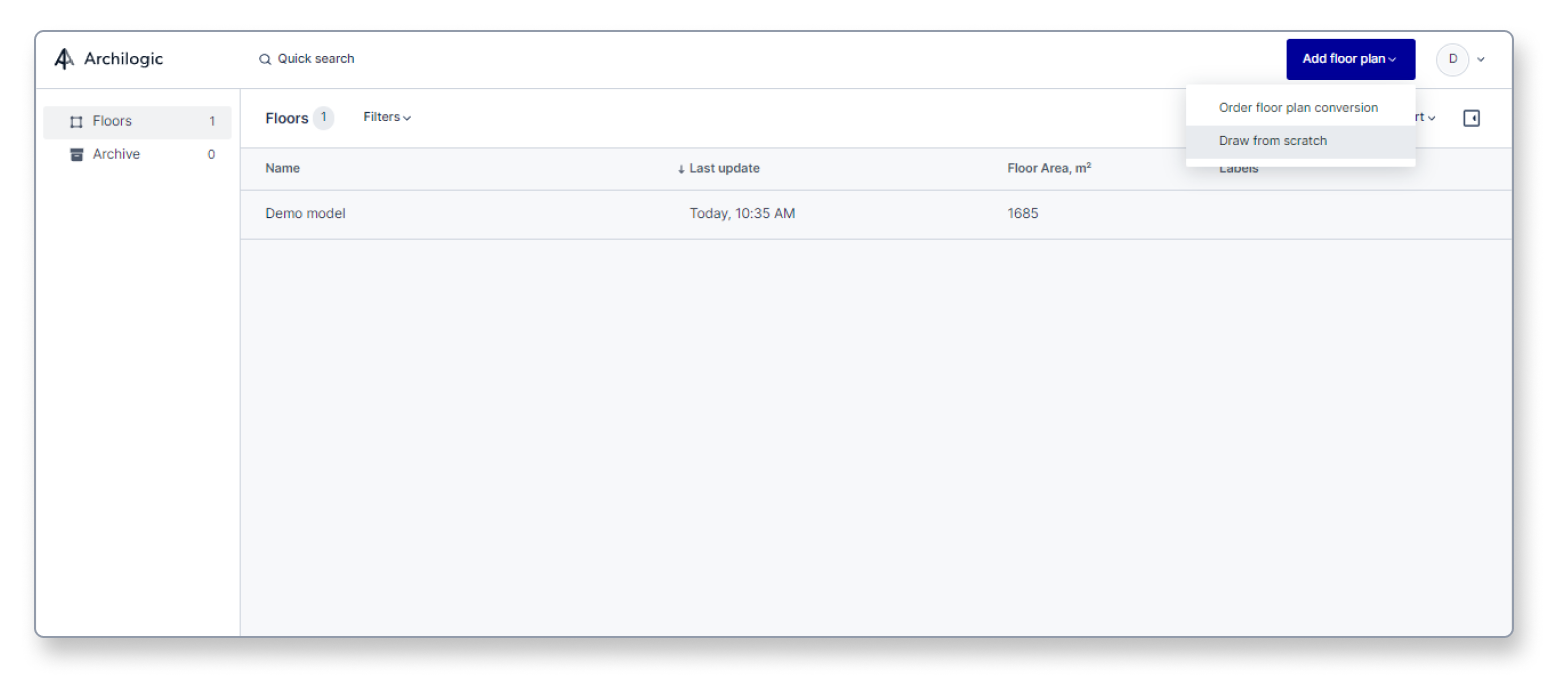
Alternatively, if you already have the editor open with another floor you can also left-click the main menu button in the top left corner of the window and select Floor > New.
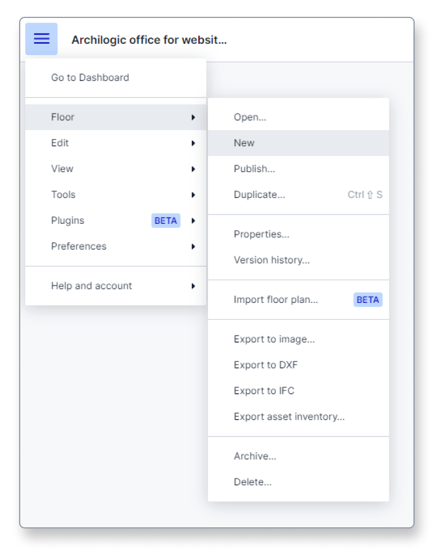
Start drawing or import a floor plan as a reference
The editor will open a new empty floor and a modal will show up allowing you to choose between importing a floor plan or starting drawing without importing a floor plan.
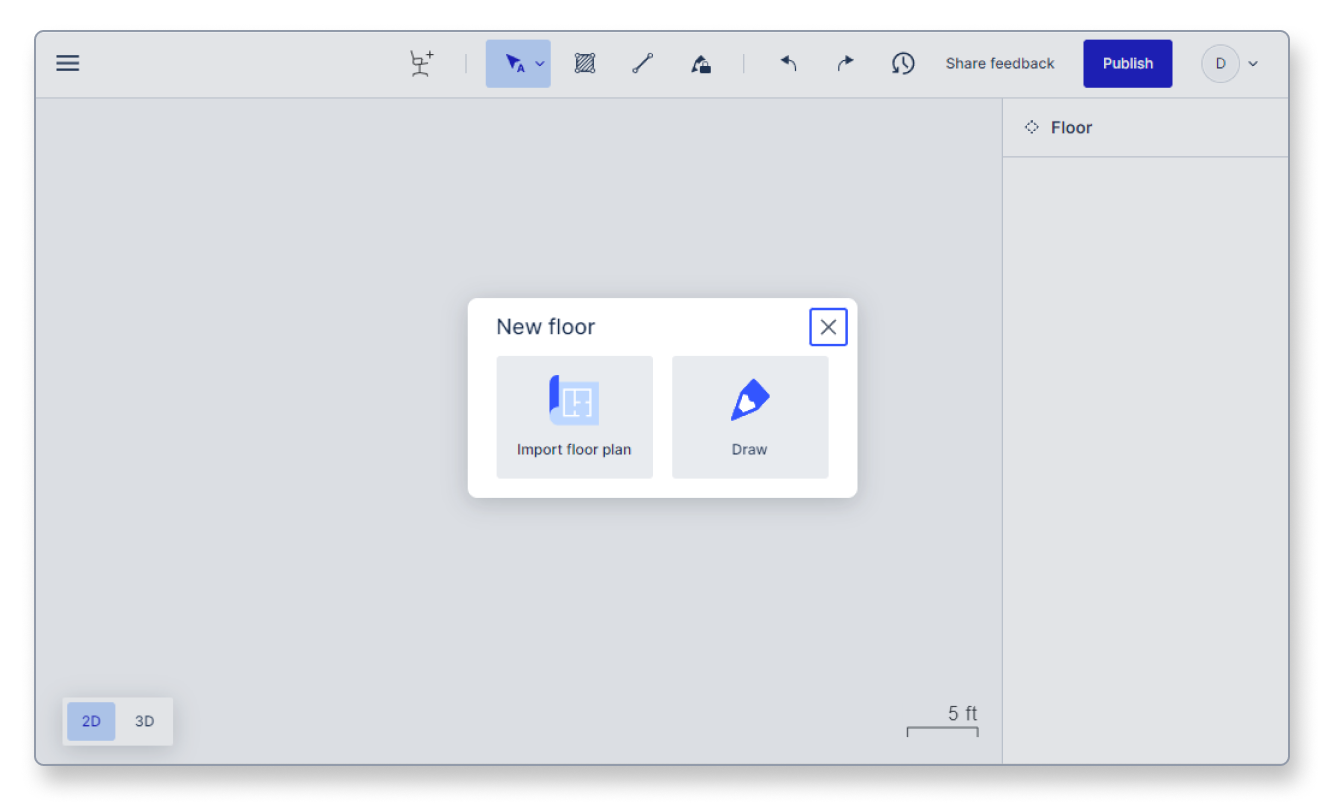
If you select the Draw option or close the modal without selecting Import floor plan the new empty floor will receive its own unique floor ID and you can start drawing walls.
If you select the Import floor plan option a new modal shows up allowing you to select a floor plan. Left-click the blue “Choose a file” button in the middle of the modal and select a floor plan file from your computer. You can upload either a JPG or a PNG file.
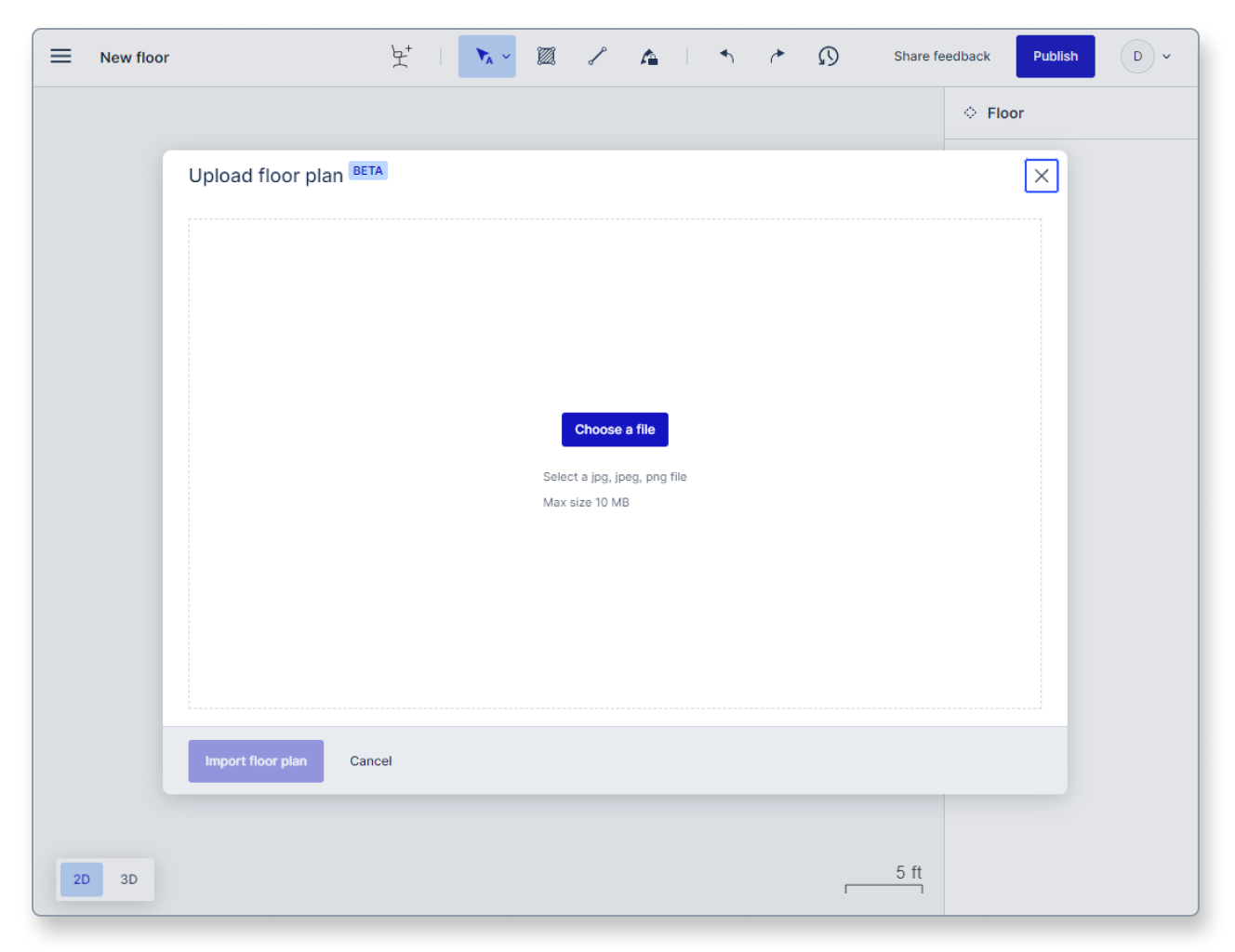
Click the blue “Import floor plan” button in the lower-left corner of the modal once you’ve selected a floor plan you wish to import.
The floor plan will be imported into the empty scene. Left-click the floor plan to select it.
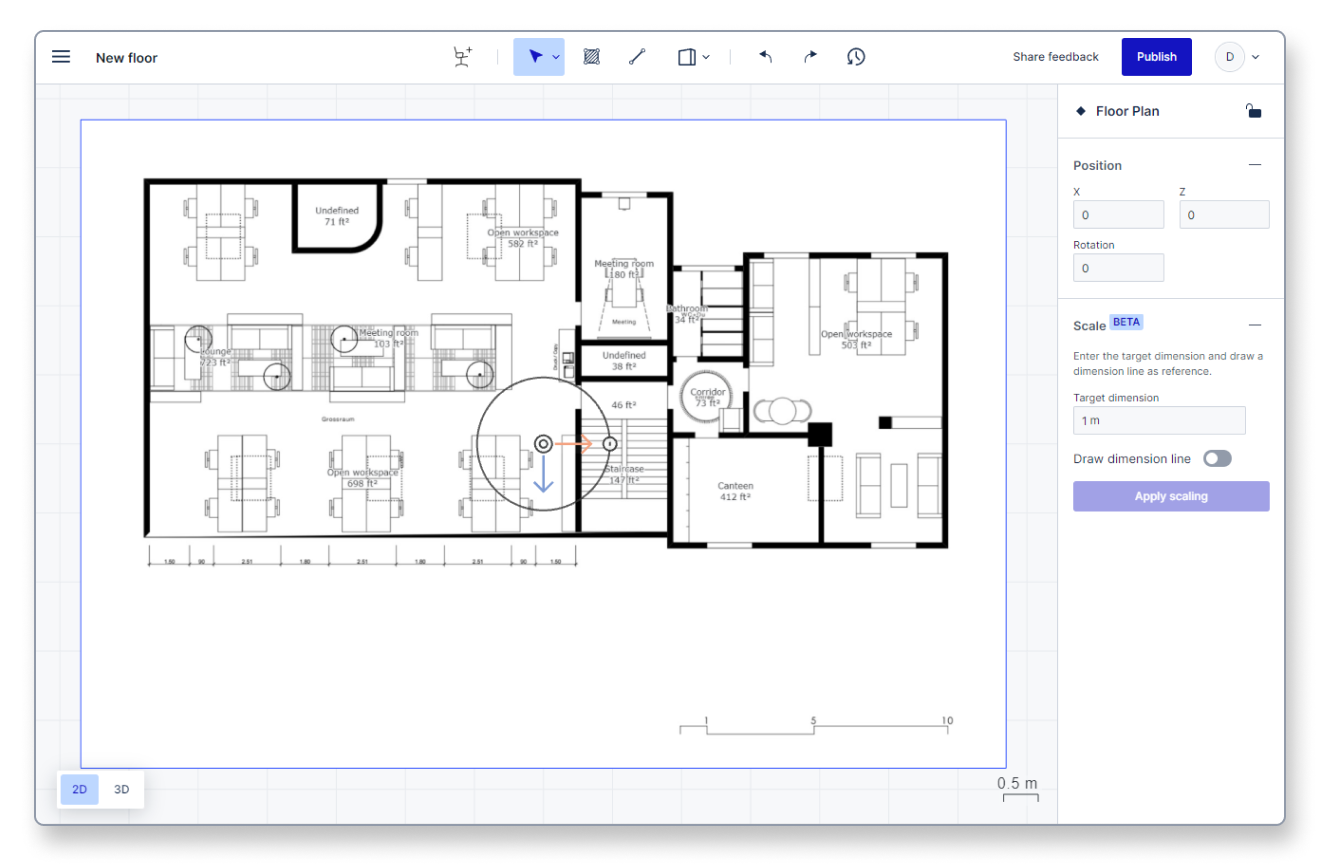
Once selected you can set up the correct scale of the floor plan so that your drawing is in sync with real-world dimensions.
Look for the longest measurement on the floor plan. In this case, it’s the 10m measurement in the lower right corner of the floor plan.
Type in the length of the measurement into the "Target dimension" field in the inspector panel on the right.
Then switch on the "Draw dimension line" toggle and zoom closer to the target measurement.
Left-click the beginning of the measurement and then double-left-click the end of the measurement on the floor plan.
Click the blue "Apply scaling" button once you’re done.
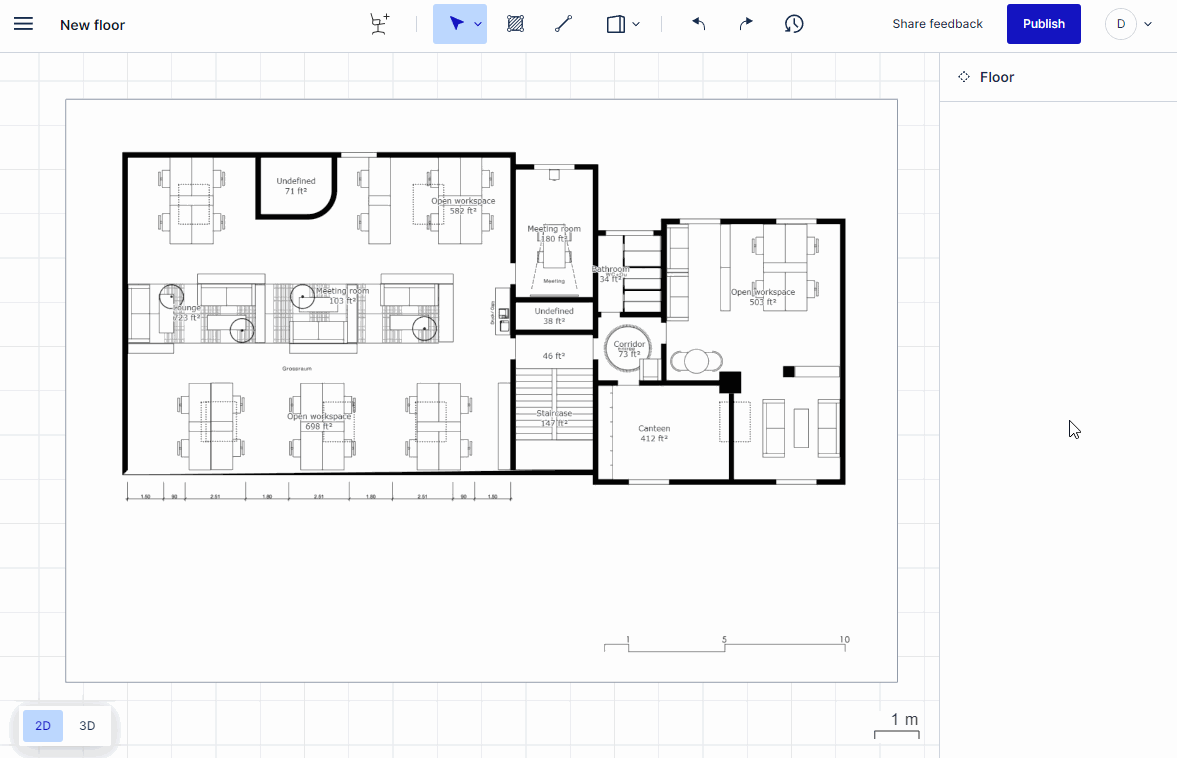
The scaling of the imported floor plan is now in sync with real-world dimensions, and you can start drawing walls on top of it.
