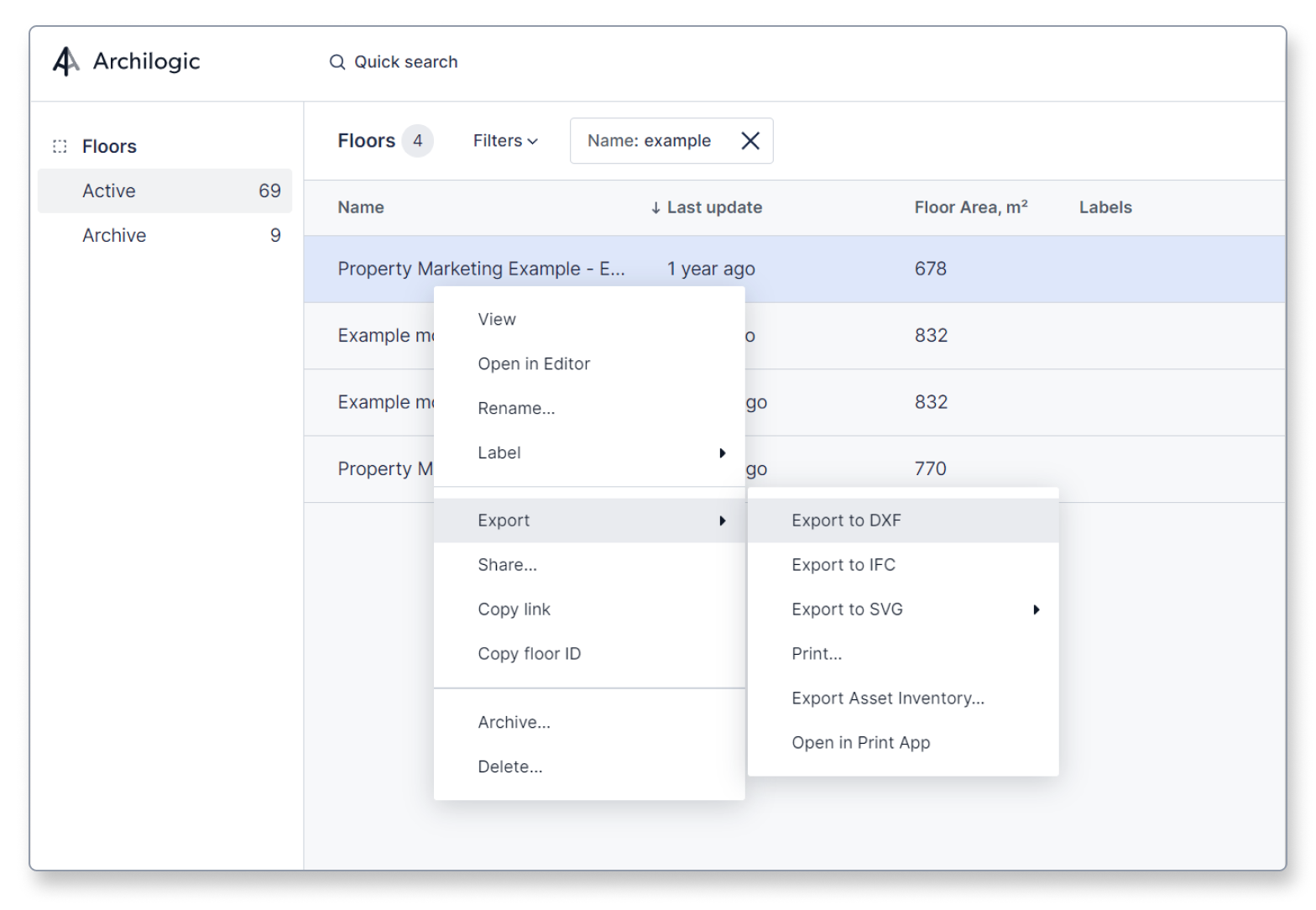Export a floor as a DXF file
This article shows you how to export the 2D floor plan of an Archilogic floor as a DXF file
Export the 2D floor plan as a structured DXF file. DXF files are compatible with most CAD workflows and software.
Export DXF from the Editor
In the editor, open the Main menu in the upper left corner of the window.
Then select Floor > Export to DXF.
.png%3FX-Amz-Algorithm=AWS4-HMAC-SHA256%26X-Amz-Content-Sha256=UNSIGNED-PAYLOAD%26X-Amz-Credential=AKIAT73L2G45EIPT3X4520220706us-west-.png?width=516&name=Frame_7_(2).png%3FX-Amz-Algorithm=AWS4-HMAC-SHA256%26X-Amz-Content-Sha256=UNSIGNED-PAYLOAD%26X-Amz-Credential=AKIAT73L2G45EIPT3X4520220706us-west-.png)
Export DXF from the Dashboard
Alternatively, you can also export the DXF file from the dashboard.
To do so right-click the floor which you wish to export as a DXF file to open the context menu.
Then select Export > Export to DXF.

Once the DXF has been downloaded to your computer you can import it into applications such as for example the Autodesk Viewer.
.png%3FX-Amz-Algorithm=AWS4-HMAC-SHA256%26X-Amz-Content-Sha256=UNSIGNED-PAYLOAD%26X-Amz-Credential=AKIAT73L2G45EIPT3X4520220706us-we.png?width=688&name=Export_DXF_(1).png%3FX-Amz-Algorithm=AWS4-HMAC-SHA256%26X-Amz-Content-Sha256=UNSIGNED-PAYLOAD%26X-Amz-Credential=AKIAT73L2G45EIPT3X4520220706us-we.png)
