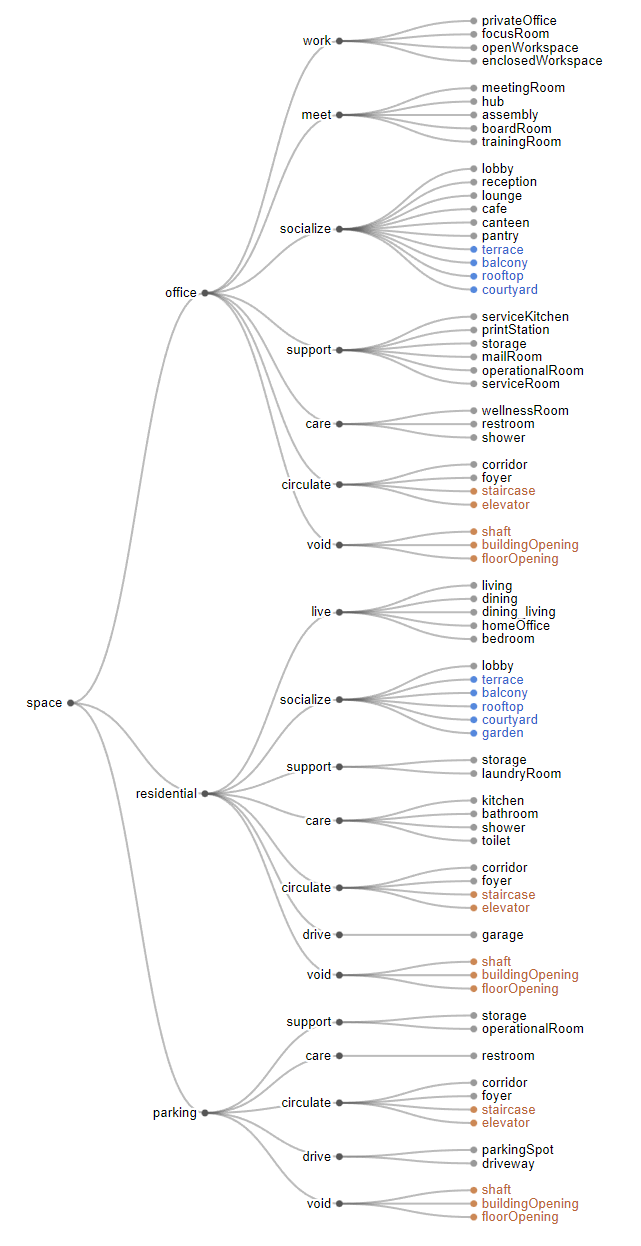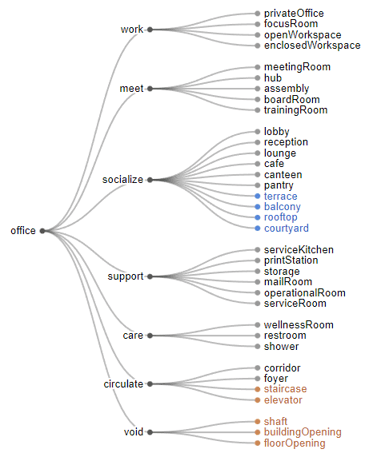Space Usage Overview
Identify and categorize space categories, programs, and usages.
Introduction
An Archilogic model is a spatial 3D data model of the physical space.
Archilogic's spatial data conforms to the following structure:
- A model is a reflection of a single floor in a building
- A floor can have one or more space categories: office, residential, parking
- A floor contains one or many spaces
- A space can have none or many assets
- A space can have a designated usage assigned
This structure ensures that data is organized and addressable for efficient analysis.
In the following pages, you can find the standard definition of space usage in each of the space categories & programs.

Office
An office is a space where a company's employees work to support and realize the objectives and goals of the company.
Common space usages include (click links below to learn more) :
|
|
|
Sample Office Model 1
Sample Office Model 2

